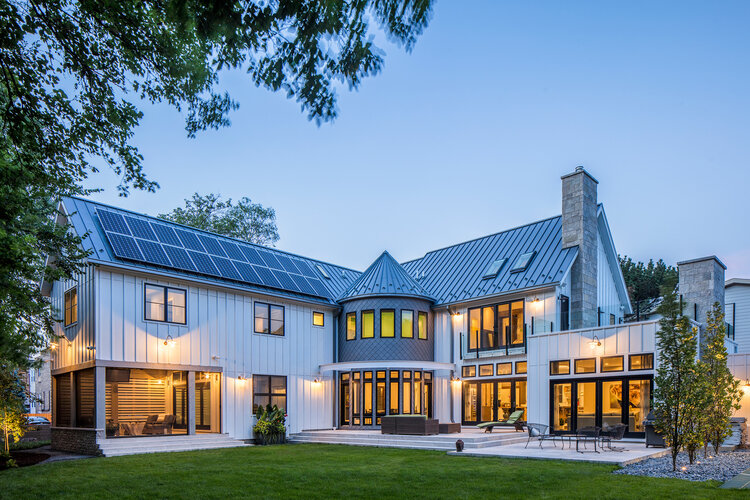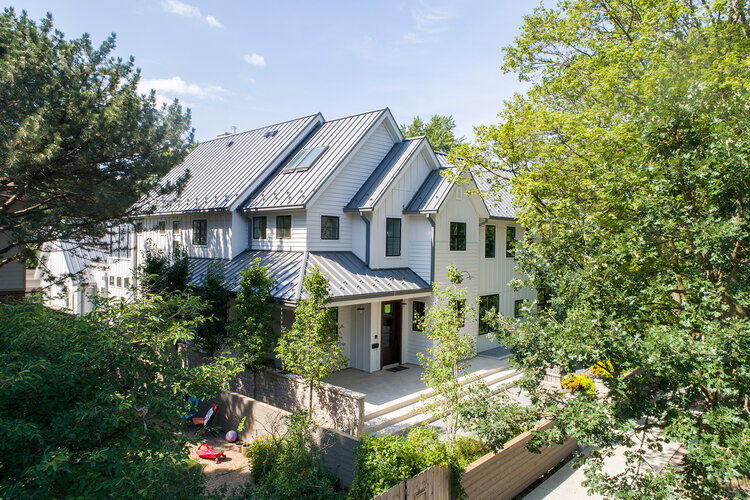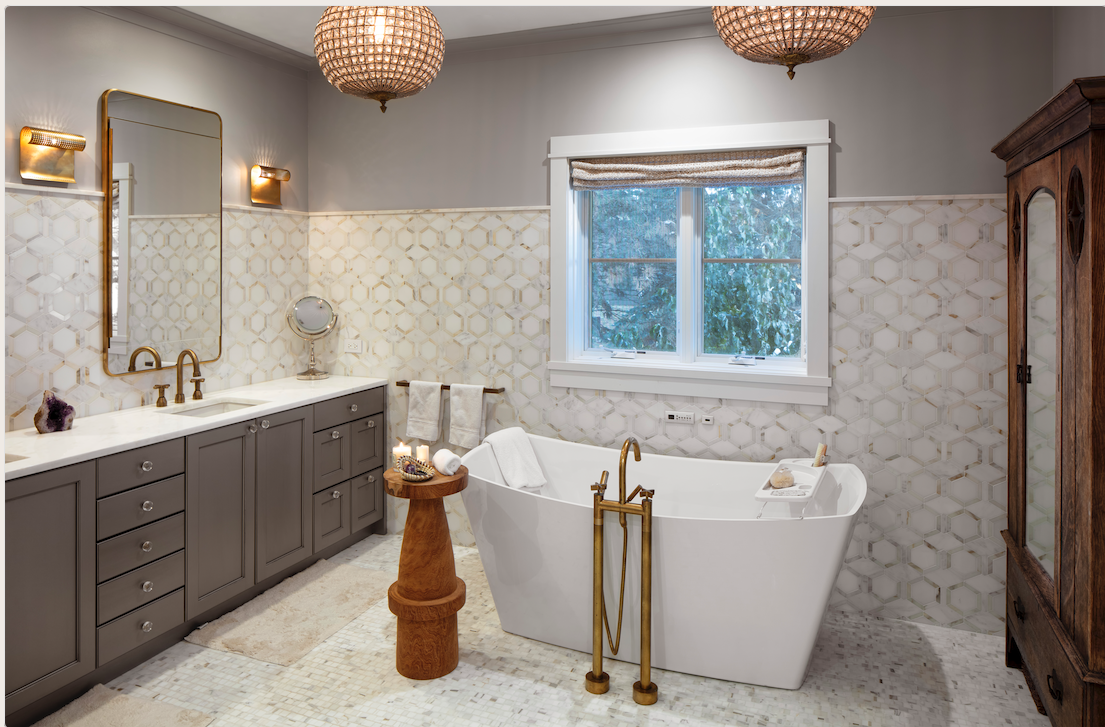Resilient Five-Lot Home
Chicago
This home is located on an extremely rare five lot parcel in Chicago, overlooking the north branch of the Chicago River. The home was designed as an ‘L’ to shield the yard from traffic located one block north, to provide strong views to the Chicago River to the west, and to provide access for the solar panels facing due south. An additional 20 panels are on the garage located at the south end of the property.
The clients’ property spanned five of the city’s standard 100-ft.-by-125-ft. lots. More impressively it was at the end of a dead-end street, with a back yard that abutted the recently revitalized Chicago River, with views across the river to a 57-acre city park.
The existing suburban-style home on the property was deconstructed for architectural salvage.
The designed plan focused views toward the river and the park beyond. Farmhouse inspiration resulted in a barn-like plan and exterior, complete with a metal diamond pattern clad “silo” turret and a standing-seam metal roof.



